The architecture of Sofia (Bulgaria) of 1950-70 years
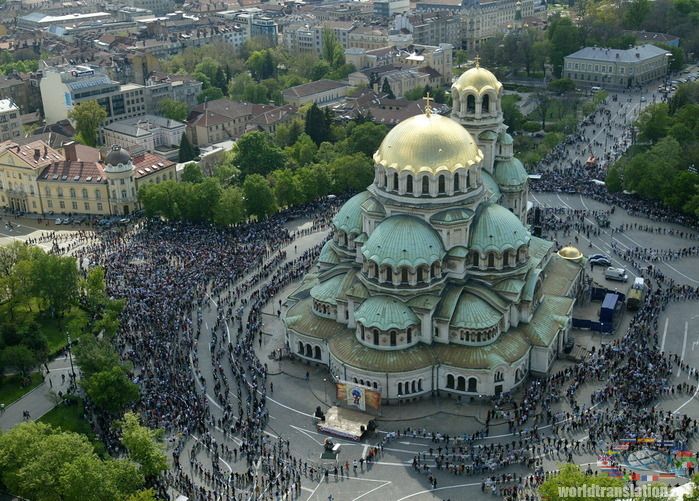
Every civilization, every epoch in the life of mankind leaves material traces of its existence, the evidence about the life, character, manners and customs of the people. Due to these unique autographs we decipher the past, we get an idea of ancient cities and settlements. So we restore appearance of Roman Serdica, impregnable fortress Slavic, and finally, the appearance of Sofia in recent past.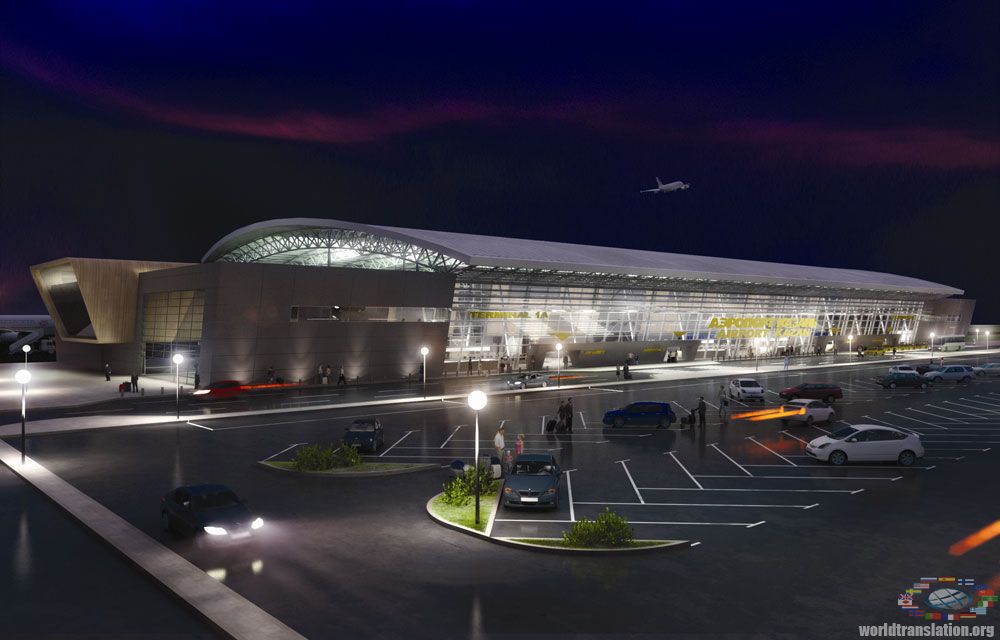 In the early fifties Sofia ever more clearly gaining new features, following the new for its time and for the country trends. In practice, the predominant type of construction of buildings that were erected under the so-called principle of the raster, left an important mark on the appearance of the capital. Among the most characteristic public buildings in this style is "Chemical Metallurgical Project", designed by architect Ivan Vasilev. Research and Design Institute of Electronics Industry (NIPKIEP) and "Energo project" by group of authors under
In the early fifties Sofia ever more clearly gaining new features, following the new for its time and for the country trends. In practice, the predominant type of construction of buildings that were erected under the so-called principle of the raster, left an important mark on the appearance of the capital. Among the most characteristic public buildings in this style is "Chemical Metallurgical Project", designed by architect Ivan Vasilev. Research and Design Institute of Electronics Industry (NIPKIEP) and "Energo project" by group of authors under 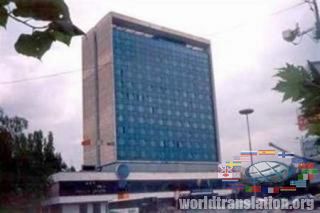 supervision of the architect M. Pisarski. Ministry of Transport, built by the plan of architect Popdonev. In the same spirit are decorated hotel " Sofia", designed by Al. Barov and the hotel "Pliska" designed by the architects Chr. Tsvetkova and L. Lozanov.
supervision of the architect M. Pisarski. Ministry of Transport, built by the plan of architect Popdonev. In the same spirit are decorated hotel " Sofia", designed by Al. Barov and the hotel "Pliska" designed by the architects Chr. Tsvetkova and L. Lozanov.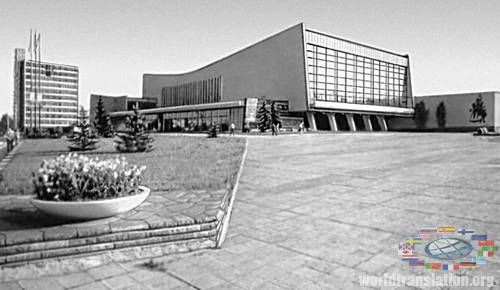 However, after some time, in the creative searching of architects were outlined other ways. There are impressive buildings that radiate heat, attracting by harmony of form and composition. One of the first signs was the "Universiade" building, designed by architect Al. Barov, Ivan Tatarov and Ivan Ivanchev. Similar elements, but interpreted very differently can be found in the indoor tennis courts at Freedom Park ( architect St. Georgiev) in the "Festival" hall ( architects D. Vladishki and Ivan Tatarov). Wonderful architectural ensemble represents Sophia Station, designed by a team led by the architect M. Bachev.
However, after some time, in the creative searching of architects were outlined other ways. There are impressive buildings that radiate heat, attracting by harmony of form and composition. One of the first signs was the "Universiade" building, designed by architect Al. Barov, Ivan Tatarov and Ivan Ivanchev. Similar elements, but interpreted very differently can be found in the indoor tennis courts at Freedom Park ( architect St. Georgiev) in the "Festival" hall ( architects D. Vladishki and Ivan Tatarov). Wonderful architectural ensemble represents Sophia Station, designed by a team led by the architect M. Bachev.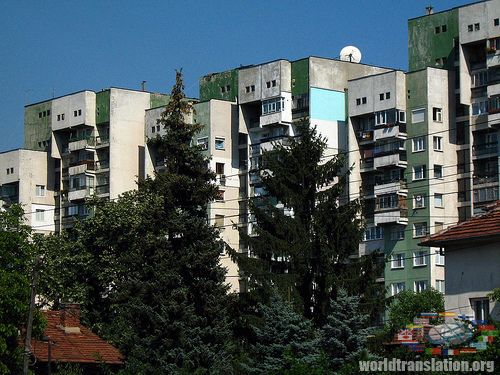 In 1960, in the capital begin to plan and create entire residential areas. Rose micro district "Red village", which had been worked by the architect P. Tashev and T. Danov. The unity of nature and typical urban, although highly individualized environment evoke the feeling of rhythm in composition of 6, 8, 10 and 20-storey buildings, subordinate unified general plan.
In 1960, in the capital begin to plan and create entire residential areas. Rose micro district "Red village", which had been worked by the architect P. Tashev and T. Danov. The unity of nature and typical urban, although highly individualized environment evoke the feeling of rhythm in composition of 6, 8, 10 and 20-storey buildings, subordinate unified general plan.
Quarter of Ivan Vazov is separated, as an independent area, built by buildings of different floors designed by N. Nikolov. Park ensemble of supplement childcare facilities and schools.
The "Lozenets" area was the object of perennial worries, which was consistently created by architects B. Tomalevski, P. Tatarov and D. Mushev with employees. During 1963-1964, the architect P. Tashev with colleagues performed a scheme of residential complexes 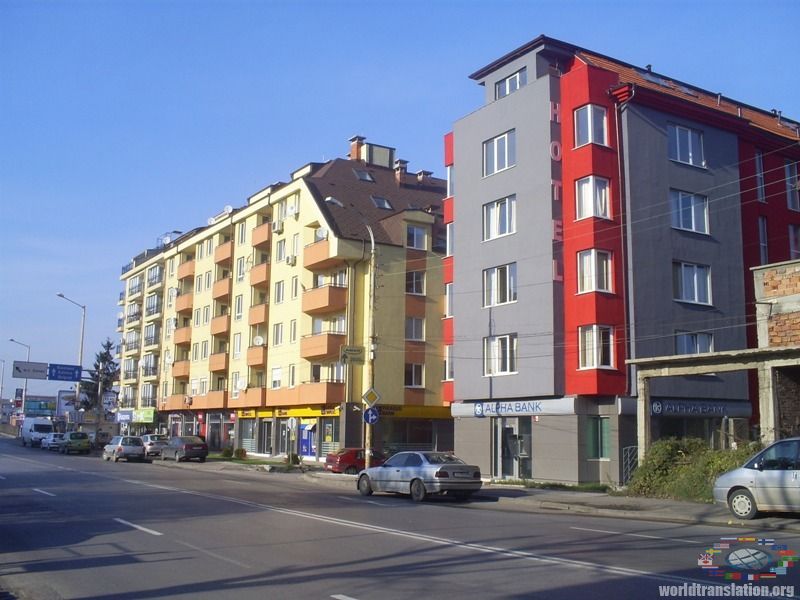 "Freedom" and "Iskar Station".
"Freedom" and "Iskar Station".
From an architectural and urban points of view undoubted interest is caused by two residential areas: "Moderno Predgradie" created by the efforts of architects led by N. Pascalev and K. Bochkov, and "Hope" realized in project by the architect M. Pindev.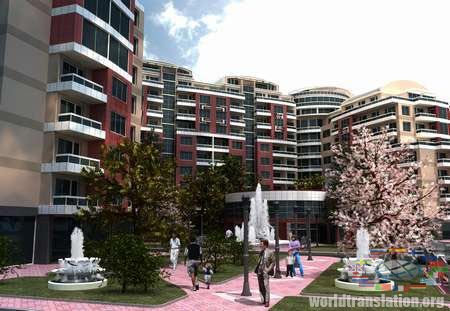 "Mladost" complex is one of the most extensive and densely populated micro districts of the capital. The first houses appeared here in 1964, and the original concept of development belongs to the architect B. Tomalevski. However, during construction, was revealed the expediency to modify planned program and to go beyond the established framework of regionalizatio. Together with small shops of usual type, serving relatively small areas, also there are modern supermarkets. Kindergartens and nurseries are equipped on the highest level: large game rooms, playgrounds, rides, swimming pools.
"Mladost" complex is one of the most extensive and densely populated micro districts of the capital. The first houses appeared here in 1964, and the original concept of development belongs to the architect B. Tomalevski. However, during construction, was revealed the expediency to modify planned program and to go beyond the established framework of regionalizatio. Together with small shops of usual type, serving relatively small areas, also there are modern supermarkets. Kindergartens and nurseries are equipped on the highest level: large game rooms, playgrounds, rides, swimming pools.